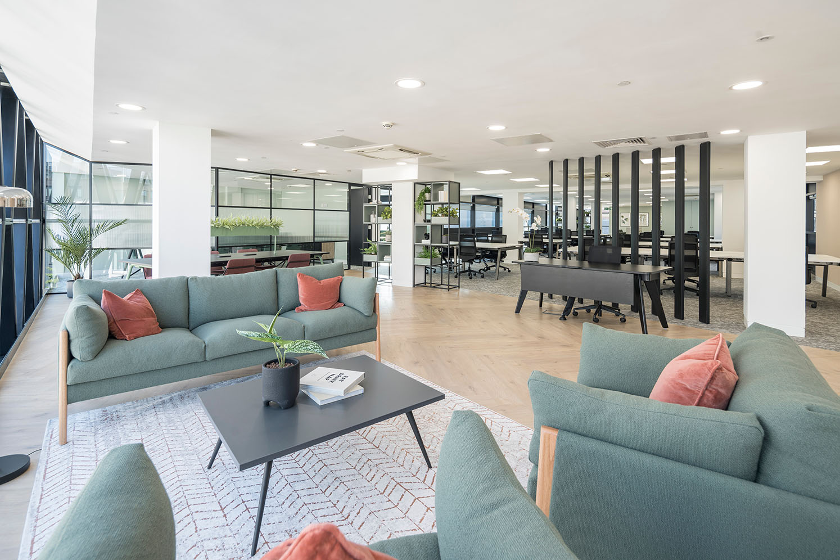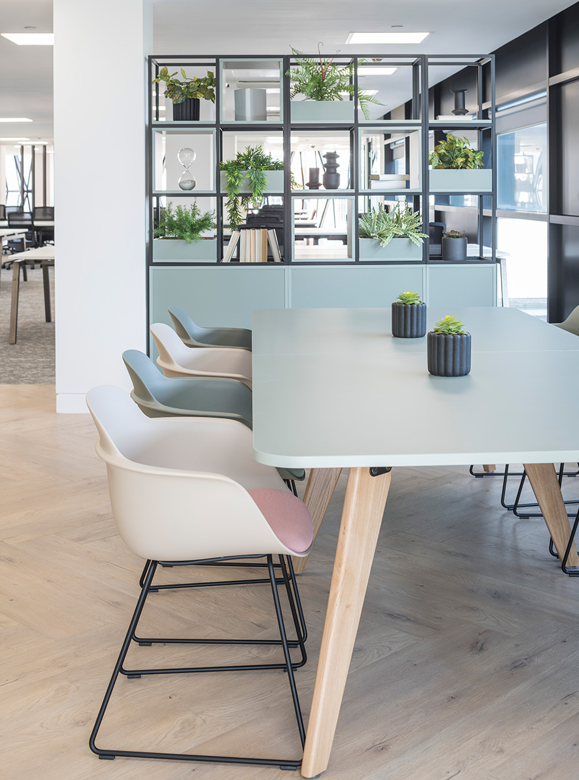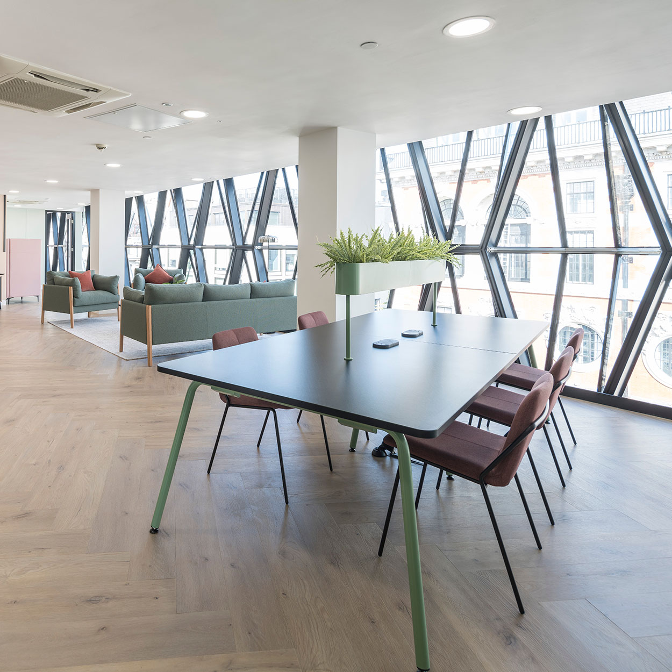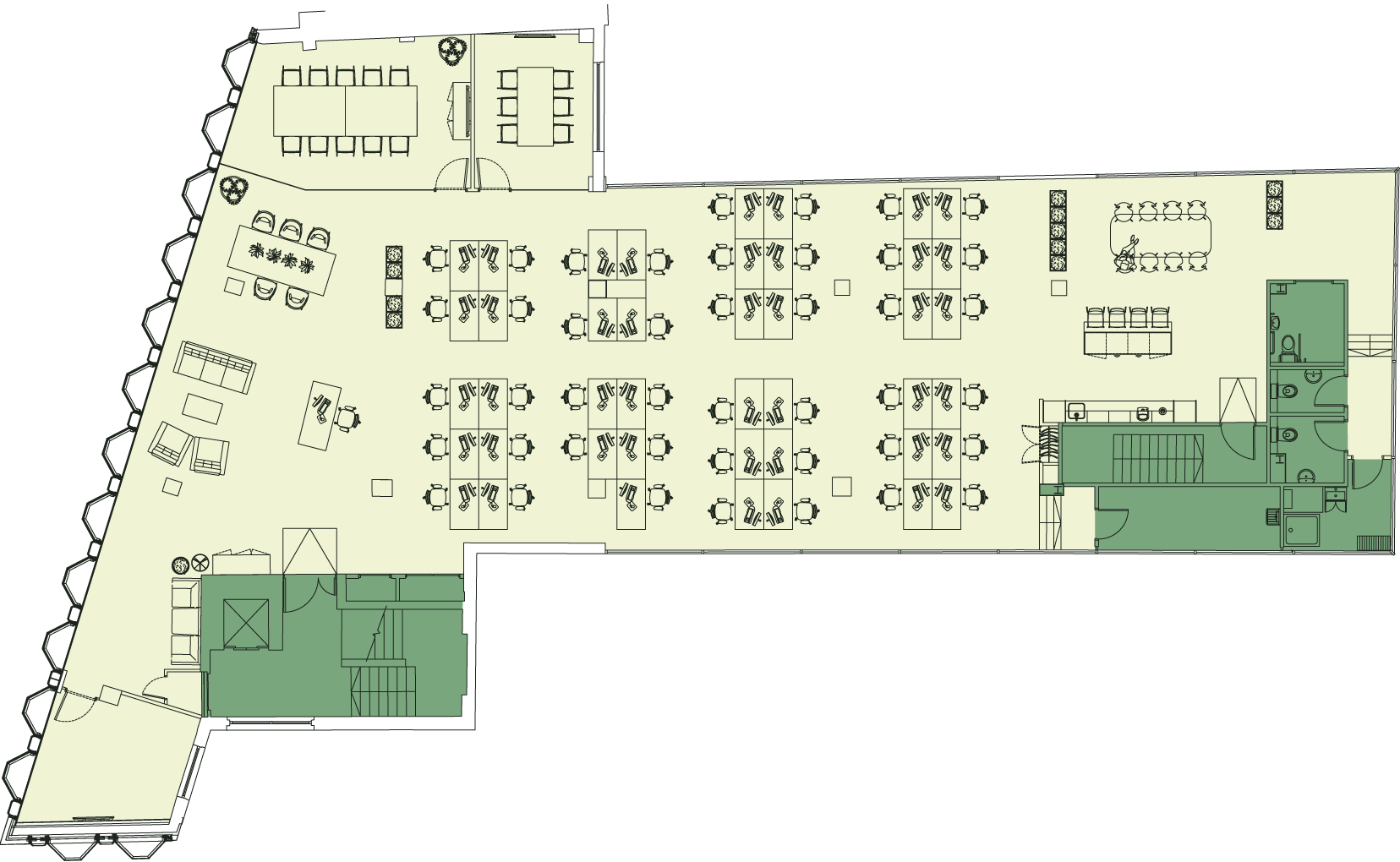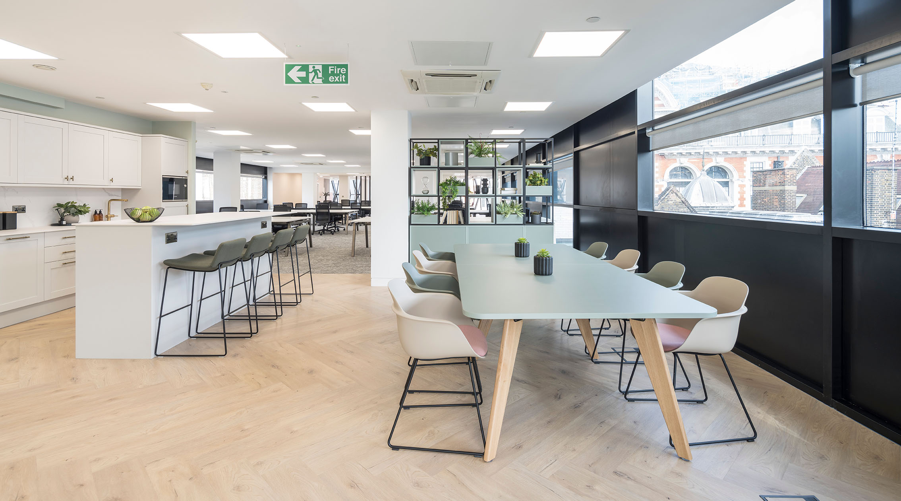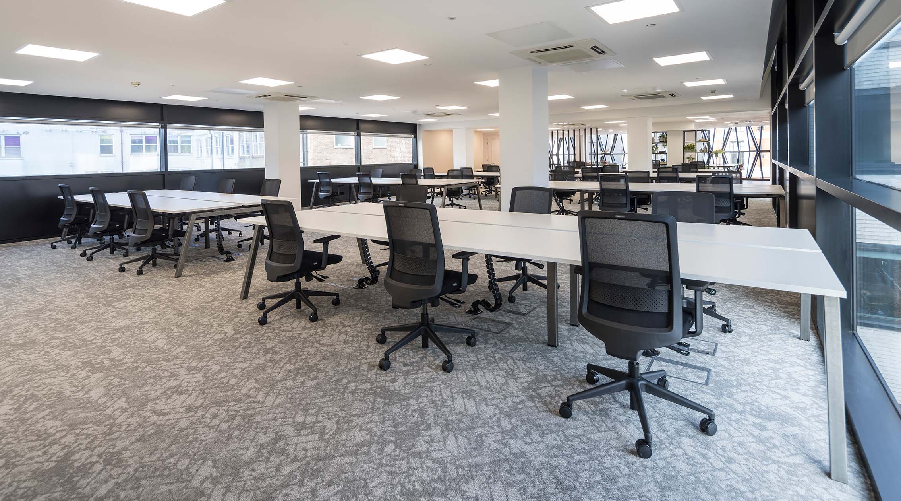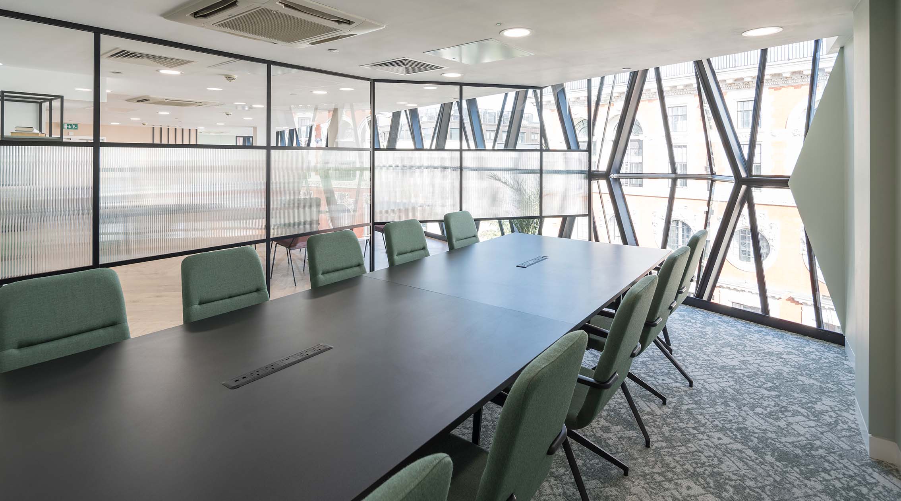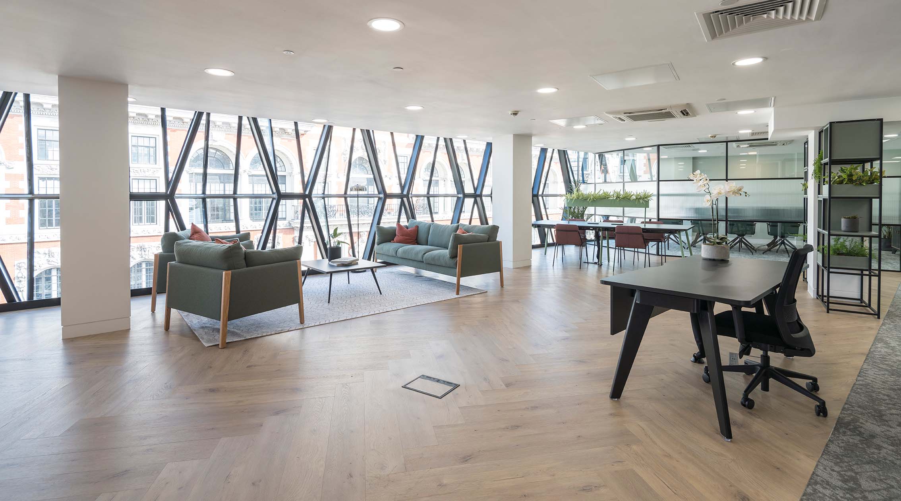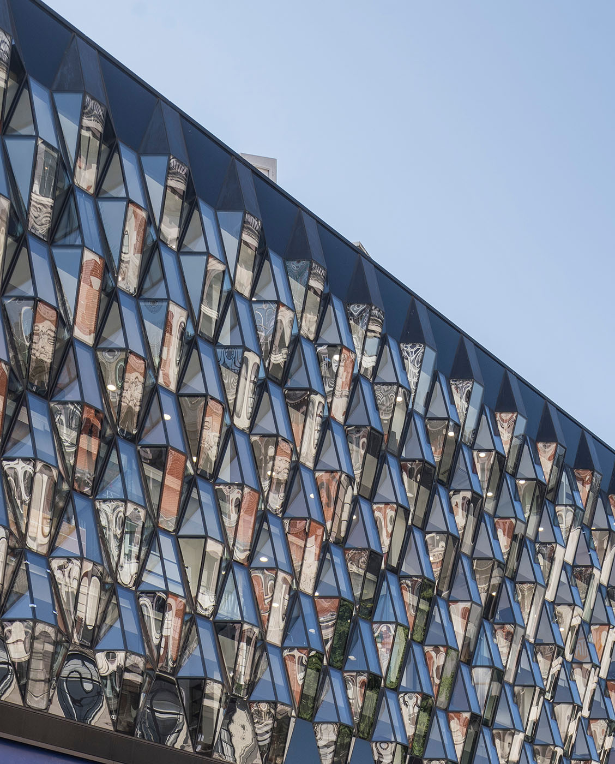
Oxford Street Façade
The Building
Beyond
the façade
Six Ramillies Street is an award-winning building by Future Systems architects.
The striking glass frontage offers spectacular views of Oxford Street, with the available 5th floor offering 4,181 sq ft of premium fully fitted workspace.








